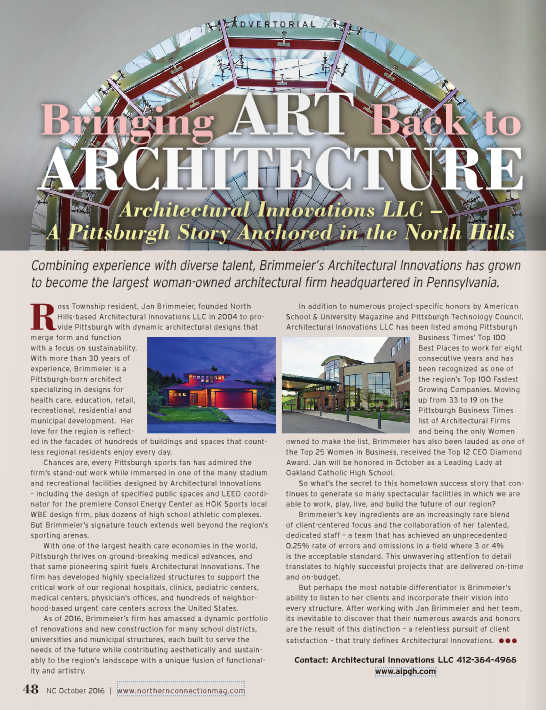


American School & University: Outstanding Design
SCROLL DOWN
American School & University: Outstanding Design
2018 citation - Montour elementary school
“Nice natural light and connection to exterior spaces. Details like the maker space, Minecraft lab, and library with storytelling hearth are engaging and memorable. Design features are modern and fitting to curriculum.”
2016 - Northern Connection Magazine
“Combining experience with diverse talent, Brimmeier’s Architectural Innovations has grown to become the largest woman-owned architectural firm headquartered in Pennsylvania.”
2016 Award for Outstanding Design - American School & University
"Constructing a 301,000-square-foot new senior high school was the first phase of the Penn Hills School District’s consolidation of its students into three buildings and three sites. Demolishing the existing elementary school and constructing a new 194,000-square-foot elementary school on the same site was the second phase of the consolidation. The new building was designed for a capacity of 2,200 students in grades pre-K to 4. The design organizes the building into grade-level groupings; this accommodates all of the district’s elementary school students in one building and provides a sense of community by clustering classrooms within the same grade. Each grade level is housed in its own “wing” that connects to a central core containing common areas and support spaces. The elementary building design is coordinated with the high school design and shows similar elements in materials, colors, and textures. The elementary school also contains LEED design elements. The soil conditions at the site required geotechnical expertise. The foundation system at the front of the building consisted of a slab-on-grade floor with conventional spread footings. The rear portion used a structural floor slab supported by grade beams and micro-piles. The building includes classrooms for pre-K to 4 and special education, a media center, a multipurpose room, a cafeteria, a full-service kitchen, a stage that connects the multipurpose room and cafeteria, computer labs, art rooms, music rooms, faculty rooms, storage for each grade, a mechanical room, and a loading dock."







